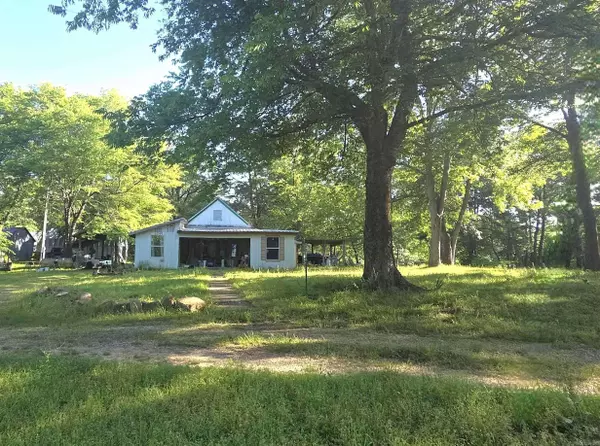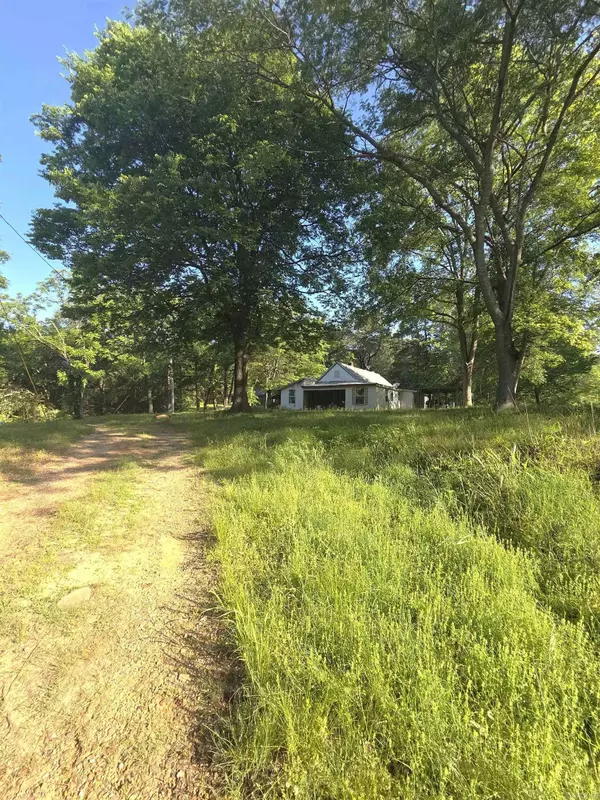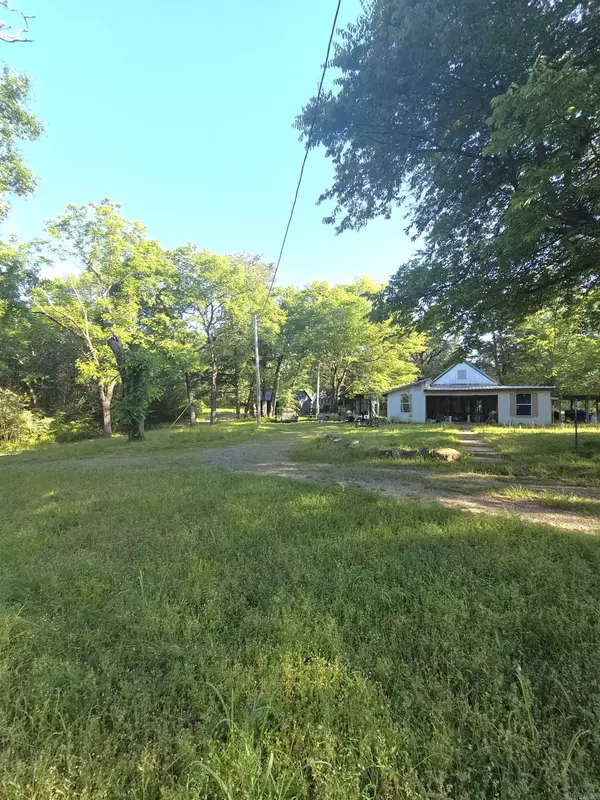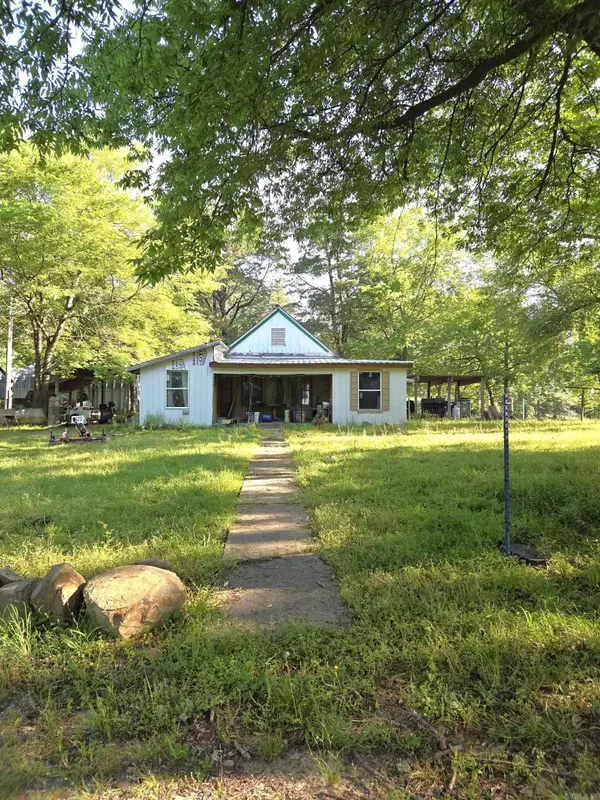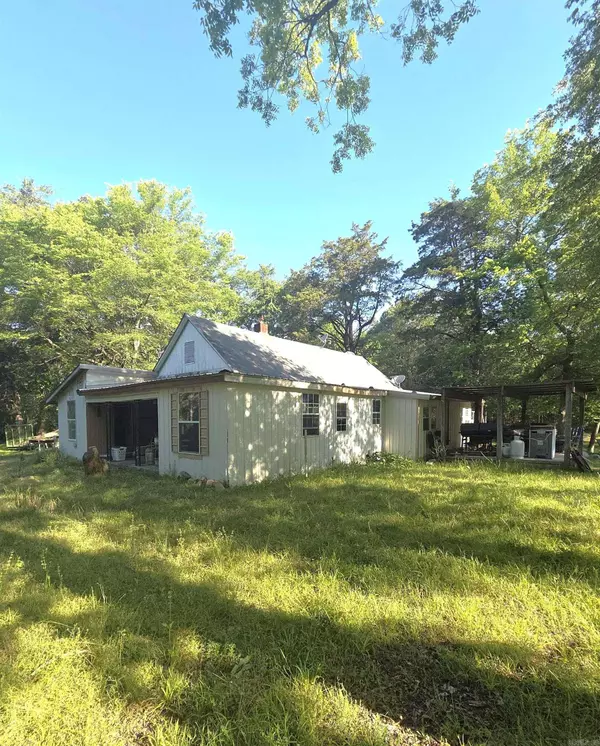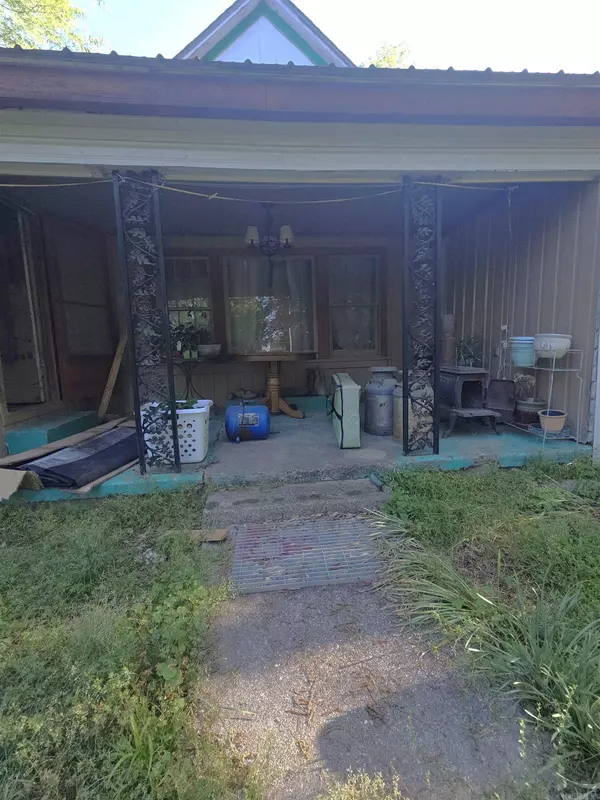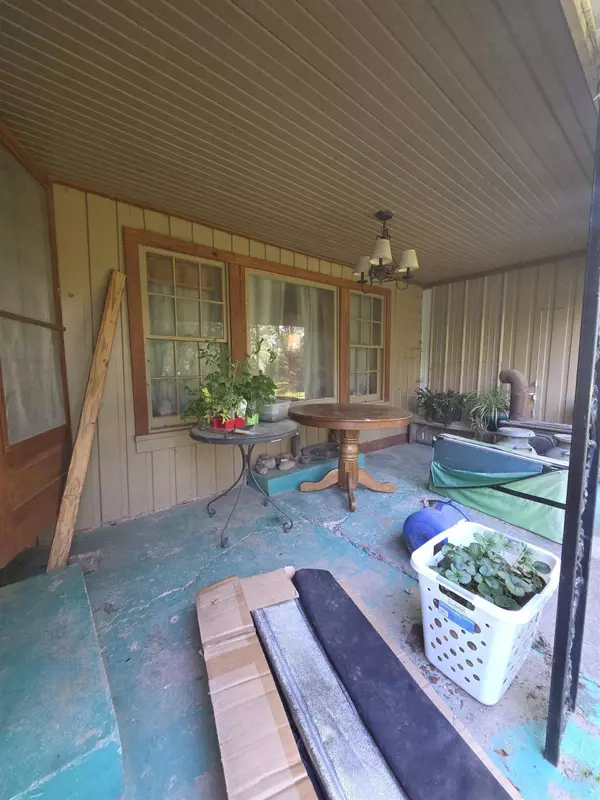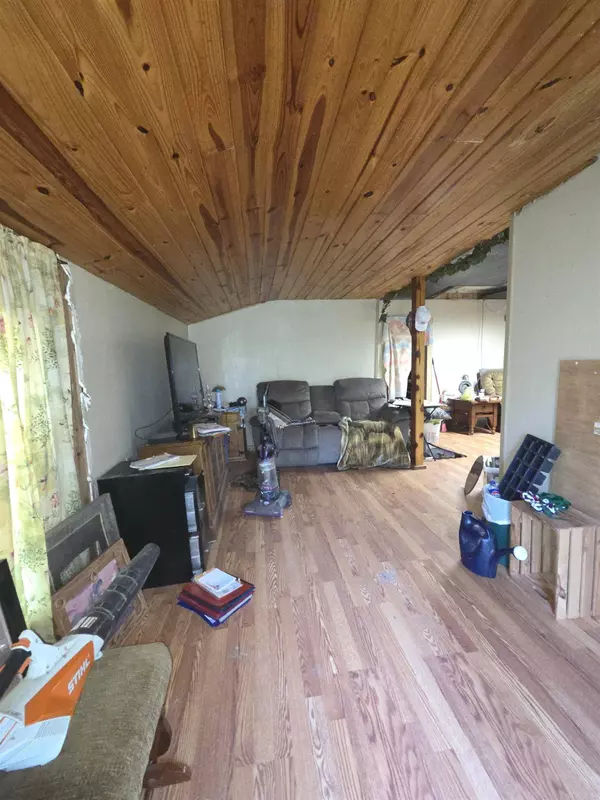
GALLERY
PROPERTY DETAIL
Key Details
Sold Price $55,0008.3%
Property Type Single Family Home
Sub Type Rural Residential
Listing Status Sold
Purchase Type For Sale
Square Footage 1, 550 sqft
Price per Sqft $35
Subdivision Metes & Bounds
MLS Listing ID 25019120
Sold Date 10/31/25
Style Fixer-Upper
Bedrooms 3
Full Baths 1
Half Baths 1
Year Built 1885
Annual Tax Amount $407
Tax Year 2024
Lot Size 2.000 Acres
Acres 2.0
Property Sub-Type Rural Residential
Location
State AR
County Polk
Area Polk County
Rooms
Other Rooms Bonus Room, Laundry
Basement None
Dining Room Eat-In Kitchen
Kitchen Free-Standing Stove, Gas Range, Refrigerator-Stays
Building
Lot Description Sloped, Rural Property, Wooded, Cleared
Story One Story
Foundation Piers
New Construction No
Interior
Interior Features Washer Connection, Dryer Connection-Electric, Water Heater-Gas, Built-Ins, Ceiling Fan(s)
Heating No Cooling, Space Heater-Gas
Flooring Wood, Vinyl, Laminate
Fireplaces Type None
Equipment Free-Standing Stove, Gas Range, Refrigerator-Stays
Exterior
Exterior Feature Patio, Porch, Outside Storage Area, Guttering, Shop
Parking Features Carport, Detached, Side Entry
Utilities Available Septic, Water-Public, Well, Electric-Co-op, Gas-Propane/Butane
Roof Type Composition
Schools
Elementary Schools Louise Durham
Middle Schools Mena
High Schools Mena
CONTACT


