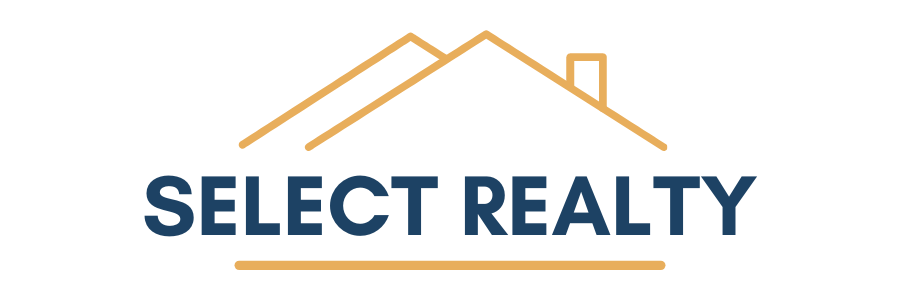

35 Courtside Place Under Contract Save Request In-Person Tour Request Virtual Tour
Little Rock,AR 72210
Key Details
Property Type Single Family Home
Sub Type Detached
Listing Status Under Contract
Purchase Type For Sale
Square Footage 2,132 sqft
Price per Sqft $130
Subdivision Courtside Place Addn
MLS Listing ID 25009850
Style Traditional
Bedrooms 2
Full Baths 2
Condo Fees $49
HOA Fees $49
Year Built 2003
Annual Tax Amount $2,572
Tax Year 2025
Lot Size 6,969 Sqft
Acres 0.16
Property Sub-Type Detached
Property Description
Discover the charm of 35 Courtside Place in a custom-built home offering over 2100sf of elegant living. This very spacious 2-bedroom, 2-bathroom residence is perfect for entertaining with its open living, dining and kitchen areas complete with a wet bar. The sunny kitchen features a large pantry, newer SS appliances, granite counters & backsplash. Entertain with cheer in the fabulous living space with a lovely gas fireplace flowing out double french doors into the outside oasis. Enjoy the beautifully landscaped front and back yard with a $30,000 investment in flagstone patios and exquisite plantings - a hot tub is included for your relaxation. The fenced backyard features a gate leading to neighborhood amenities. Rest well in your expansive primary bedroom, large enough to have a sitting area, complemented by convenient electric shade. Guests will enjoy a lovely large bedroom too! Cleaning is even a breeze in the oversized laundry! Experience the luxury of surround sound speakers throughout the home and benefit from numerous updates, including a newer water heater, appliances, fence, iron gates, exterior paint, garage door and opener. Roof: 2024.
Location
State AR
County Pulaski
Area Lit - Otter Creek, Westfield & Surrounding Areas
Rooms
Other Rooms Great Room,Laundry
Dining Room Separate Dining Room,Eat-In Kitchen,Kitchen/Dining Combo,Living/Dining Combo,Breakfast Bar
Kitchen Free-Standing Stove,Gas Range,Dishwasher,Disposal,Pantry
Interior
Interior Features Wet Bar,Washer Connection,Dryer Connection-Gas,Dryer Connection-Electric,Water Heater-Gas,Whirlpool/Hot Tub/Spa,Security System,Window Treatments,Floored Attic,Walk-In Closet(s),Ceiling Fan(s),Walk-in Shower,Breakfast Bar,Kit Counter- Granite Slab
Heating Central Cool-Electric,Central Heat-Gas
Flooring Carpet,Wood,Tile
Fireplaces Type Gas Logs Present
Equipment Free-Standing Stove,Gas Range,Dishwasher,Disposal,Pantry
Exterior
Exterior Feature Patio,Porch,Fully Fenced,Guttering,Hot Tub/Spa,Lawn Sprinkler,Wood Fence,Iron Fence,Covered Patio
Parking Features Garage,Two Car,Auto Door Opener
Utilities Available Sewer-Public,Water-Public,Elec-Municipal (+Entergy),Gas-Natural
Amenities Available Swimming Pool(s),Tennis Court(s),Playground,Clubhouse,Party Room,Picnic Area,Mandatory Fee,Fitness/Bike Trail,Gated Entrance,Manager Office
Roof Type Architectural Shingle
Building
Lot Description Level,Extra Landscaping,In Subdivision
Story One Story
Foundation Slab
New Construction No
Others
Virtual Tour https://homes.averyandbryant.com/videos/0195a4fb-912b-73f1-ab99-17da1c7d249d