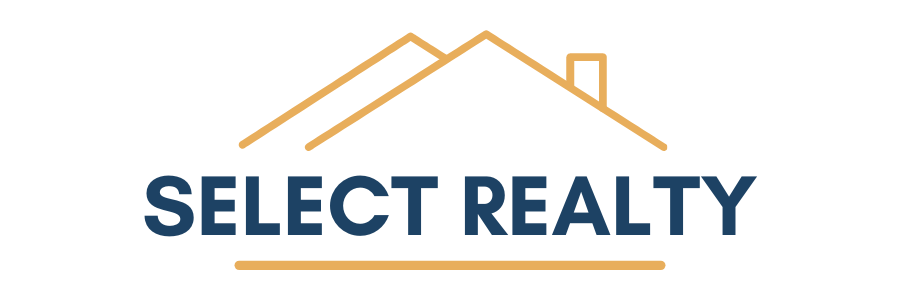

24 San Juan Way Active Save Request In-Person Tour Request Virtual Tour
Hot Springs Village,AR 71909
Key Details
Property Type Single Family Home
Sub Type Detached
Listing Status Active
Purchase Type For Sale
Square Footage 2,040 sqft
Price per Sqft $210
Subdivision Padilla
MLS Listing ID 25016515
Style Traditional
Bedrooms 3
Full Baths 2
Half Baths 1
Condo Fees $113
HOA Fees $113
Year Built 2025
Annual Tax Amount $8
Tax Year 2024
Lot Size 0.320 Acres
Acres 0.32
Property Sub-Type Detached
Property Description
This popular Peppercorn plan is a 3/2.5 with an oversized 2 car garage. Lots of windows to bring the outdoors in. This chef's kitchen includes custom wood cabinetry that extends all the way to the 9ft ceiling and has a fabulous walk in pantry. Laundry room connects to the primary bedroom. Luxury vinyl flooring throughout and custom tile work in your bathrooms. Your back porch comes equipped with a gas fireplace for year round enjoyment. Interior photos are of an existing home of the same floorplan. Still time to choose your colors, flooring and counters. Call for floor plan
Location
State AR
County Saline
Area Hot Springs Village (Fountain Lake Sd)
Rooms
Other Rooms None
Dining Room Living/Dining Combo
Kitchen Pantry,Wall Oven
Interior
Interior Features Washer Connection,Dryer Connection-Electric,Water Heater-Electric,Smoke Detector(s),Walk-in Shower,Kit Counter-Quartz
Heating Heat Pump
Flooring Luxury Vinyl
Fireplaces Type Gas Logs Present
Equipment Pantry,Wall Oven
Exterior
Parking Features Two Car
Utilities Available Electric-Co-op,POA Water
Amenities Available Swimming Pool(s),Tennis Court(s),Playground,Picnic Area,Mandatory Fee,Marina,Golf Course,Fitness/Bike Trail,Gated Entrance
Roof Type Architectural Shingle
Building
Lot Description Level,Wooded
Story One Story
Foundation Slab
New Construction No