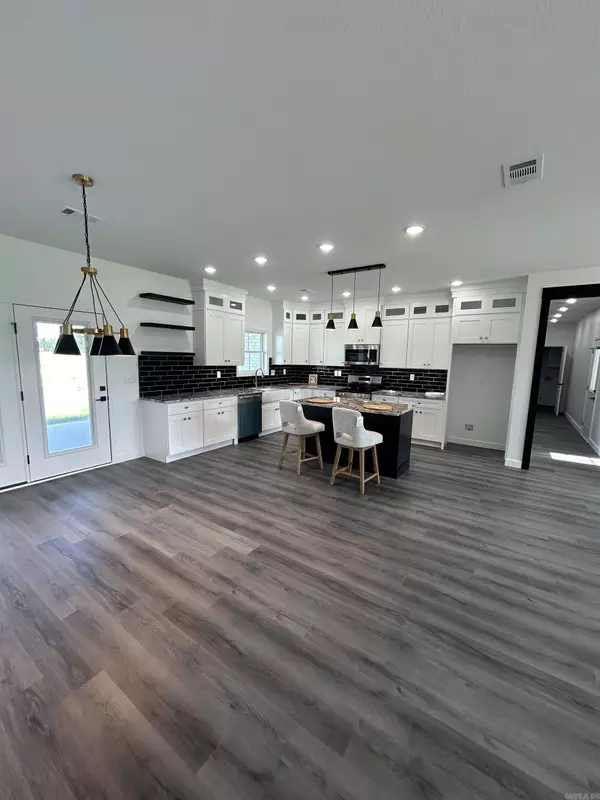Address not disclosed Trumann, AR 72472
3 Beds
2.5 Baths
1,750 SqFt
UPDATED:
06/18/2024 06:18 AM
Key Details
Property Type Single Family Home
Sub Type Rural Residential
Listing Status Active
Purchase Type For Sale
Square Footage 1,750 sqft
Price per Sqft $177
Subdivision Slinkard Estate
MLS Listing ID 24020511
Style Traditional
Bedrooms 3
Full Baths 2
Half Baths 1
Year Built 2024
Lot Size 0.420 Acres
Acres 0.42
Property Description
Location
State AR
County Poinsett
Area Poinsett County
Rooms
Other Rooms Laundry
Basement None
Dining Room Kitchen/Dining Combo
Kitchen Free-Standing Stove, Microwave, Electric Range, Dishwasher, Disposal, Pantry, Other (see remarks)
Interior
Interior Features Washer Connection, Dryer Connection-Electric, Water Heater-Gas, Walk-In Closet(s), Built-Ins, Ceiling Fan(s), Walk-in Shower, Kit Counter- Granite Slab
Heating Central Cool-Electric, Central Heat-Gas
Flooring Tile, Luxury Vinyl
Fireplaces Type None
Equipment Free-Standing Stove, Microwave, Electric Range, Dishwasher, Disposal, Pantry, Other (see remarks)
Exterior
Exterior Feature Patio, Porch, Other (see remarks)
Parking Features Garage, Two Car, Golf Cart Garage
Utilities Available Sewer-Public, Water-Public, Electric-Co-op, Gas-Natural, All Underground
Amenities Available No Fee, Other (see remarks)
Roof Type Architectural Shingle
Building
Lot Description Level, In Subdivision
Story One Story
Foundation Slab
New Construction Yes





