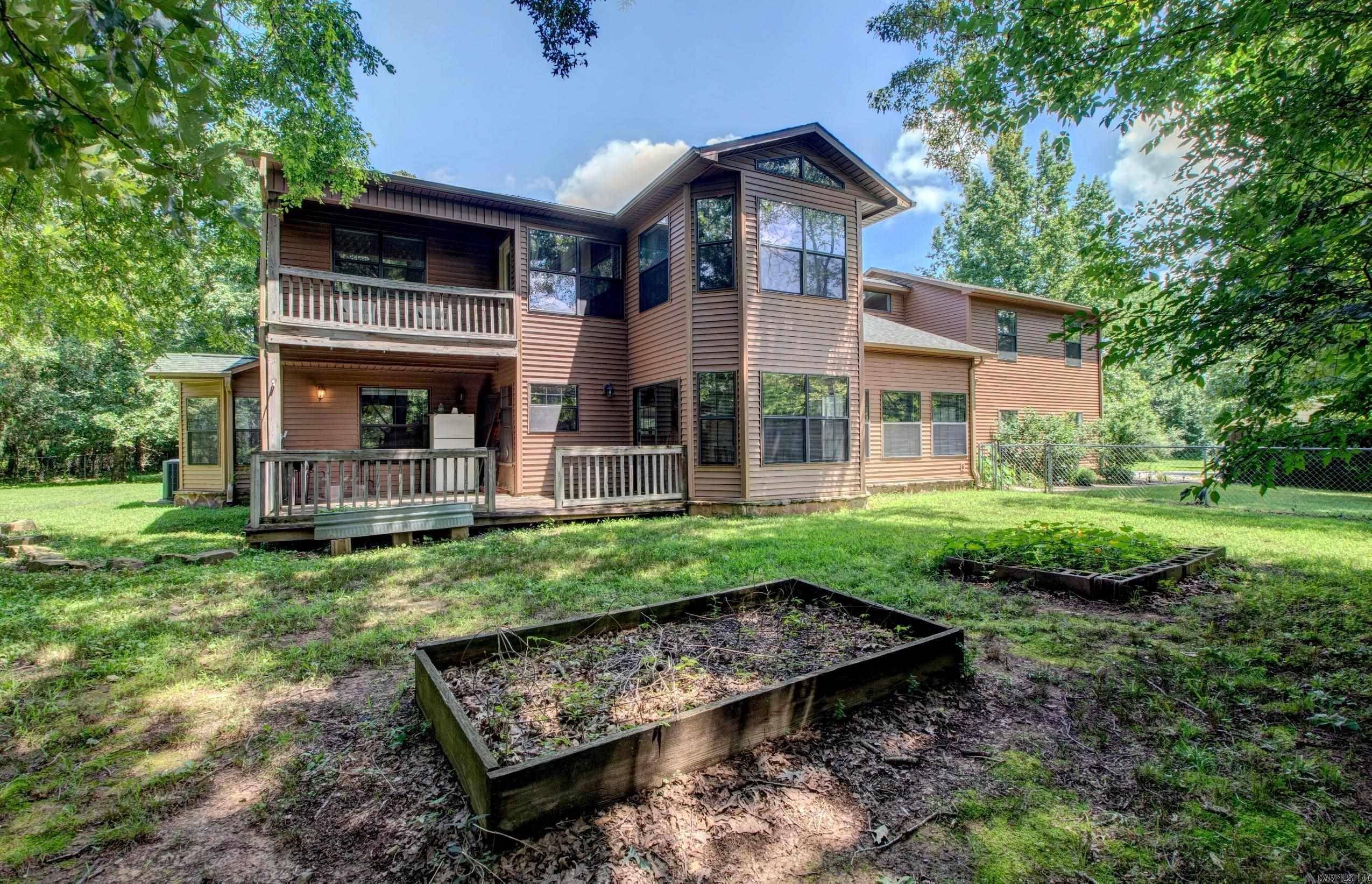12711 Keener Rd. Cabot, AR 72023
3 Beds
2.5 Baths
2,670 SqFt
UPDATED:
Key Details
Property Type Single Family Home
Sub Type Detached
Listing Status Active
Purchase Type For Sale
Square Footage 2,670 sqft
Price per Sqft $164
Subdivision Metes & Bounds
MLS Listing ID 25027118
Style Traditional
Bedrooms 3
Full Baths 2
Half Baths 1
Year Built 2002
Annual Tax Amount $2,568
Lot Size 4.440 Acres
Acres 4.44
Property Sub-Type Detached
Property Description
Location
State AR
County Pulaski
Area Jacksonville
Rooms
Other Rooms Den/Family Room, Bonus Room, Laundry
Basement None
Dining Room Kitchen/Dining Combo, Breakfast Bar
Kitchen Free-Standing Stove, Microwave, Electric Range, Dishwasher, Disposal, Pantry, Refrigerator-Stays, Ice Maker Connection
Interior
Interior Features Washer Connection, Dryer Connection-Electric, Water Heater-Electric, Smoke Detector(s), Window Treatments, Floored Attic, Walk-In Closet(s), Balcony/Loft, Ceiling Fan(s), Walk-in Shower
Heating Central Cool-Electric, Central Heat-Electric
Flooring Carpet, Vinyl
Fireplaces Type Gas Logs Present, Two
Equipment Free-Standing Stove, Microwave, Electric Range, Dishwasher, Disposal, Pantry, Refrigerator-Stays, Ice Maker Connection
Exterior
Exterior Feature Deck, Porch, Partially Fenced, Outside Storage Area, Above Ground Pool, Guttering, Chain Link, Covered Patio
Parking Features Garage, Carport, Two Car, Auto Door Opener
Utilities Available Septic, Water-Public, Elec-Municipal (+Entergy), Gas-Propane/Butane, TV-Cable, TV-Antenna
Amenities Available None
Roof Type Architectural Shingle
Building
Lot Description Wooded, Not in Subdivision
Story Two Story
Foundation Slab
New Construction No
Schools
Elementary Schools Bayo Meto
Middle Schools Jacksonville
High Schools Jacksonville





