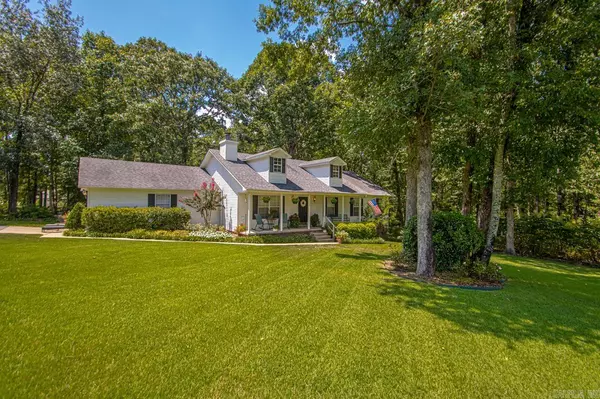4982 Pear Orchard Drive Little Rock, AR 72206
4 Beds
2 Baths
2,101 SqFt
UPDATED:
Key Details
Property Type Single Family Home
Sub Type Detached
Listing Status Active
Purchase Type For Sale
Square Footage 2,101 sqft
Price per Sqft $133
Subdivision Hopf Creek Estates
MLS Listing ID 25032097
Style Country
Bedrooms 4
Full Baths 2
Year Built 1997
Annual Tax Amount $1,697
Tax Year 2024
Lot Size 0.750 Acres
Acres 0.75
Property Sub-Type Detached
Property Description
Location
State AR
County Saline
Area Sheridan Schools (Saline County)
Rooms
Other Rooms Den/Family Room
Dining Room Kitchen/Dining Combo, Breakfast Bar
Kitchen Free-Standing Stove, Gas Range, Dishwasher, Pantry
Interior
Interior Features Washer Connection, Water Heater-Gas, Smoke Detector(s), Walk-In Closet(s), Ceiling Fan(s)
Heating Central Cool-Electric, Central Heat-Gas
Flooring Tile, Luxury Vinyl
Fireplaces Type Woodburning-Site-Built
Equipment Free-Standing Stove, Gas Range, Dishwasher, Pantry
Exterior
Exterior Feature Porch, Guttering
Parking Features Parking Pads
Utilities Available Septic, Water-Public, Elec-Municipal (+Entergy), Gas-Natural
Roof Type Architectural Shingle
Building
Lot Description Sloped, In Subdivision
Story One Story
Foundation Slab/Crawl Combination
New Construction No
Schools
Elementary Schools East End
Middle Schools East End
High Schools Sheridan





