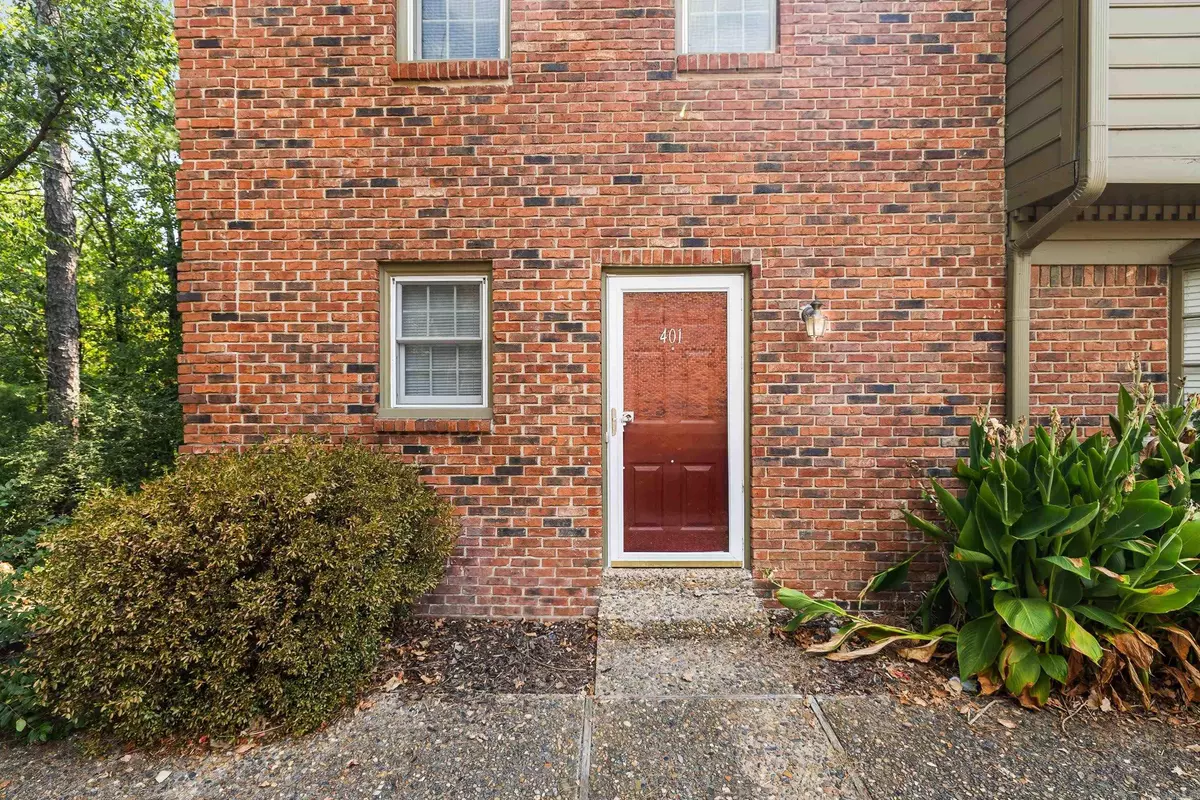504 Green Mountain Drive401 Little Rock, AR 72211
2 Beds
1.5 Baths
1,054 SqFt
UPDATED:
Key Details
Property Type Condo, Townhouse
Sub Type Condo/Townhse/Duplex/Apt
Listing Status Active
Purchase Type For Sale
Square Footage 1,054 sqft
Price per Sqft $104
Subdivision Bristol Commons Hpr
MLS Listing ID 25032218
Style Other (see remarks)
Bedrooms 2
Full Baths 1
Half Baths 1
Condo Fees $250
HOA Fees $250
Year Built 1981
Annual Tax Amount $380
Tax Year 2025
Property Sub-Type Condo/Townhse/Duplex/Apt
Property Description
Location
State AR
County Pulaski
Area Lit - West Little Rock (Northwest)
Rooms
Other Rooms Great Room, Laundry
Dining Room Eat-In Kitchen, Living/Dining Combo
Kitchen Free-Standing Stove, Electric Range, Dishwasher, Disposal
Interior
Interior Features Washer Connection, Washer-Stays, Dryer Connection-Electric, Dryer-Stays, Water Heater-Gas, Smoke Detector(s), Window Treatments, Ceiling Fan(s)
Heating Central Cool-Electric, Central Heat-Gas
Flooring Carpet, Wood, Tile
Fireplaces Type Woodburning-Prefab.
Equipment Free-Standing Stove, Electric Range, Dishwasher, Disposal
Exterior
Exterior Feature Patio, Porch, Fully Fenced, Outside Storage Area, Guttering, PVC Fence
Parking Features Two Car, Assigned
Utilities Available Sewer-Public, Water-Public, Elec-Municipal (+Entergy)
Roof Type Architectural Shingle
Building
Lot Description Level, Corner Lot, In Subdivision
Story Two Story
Foundation Slab
New Construction No





