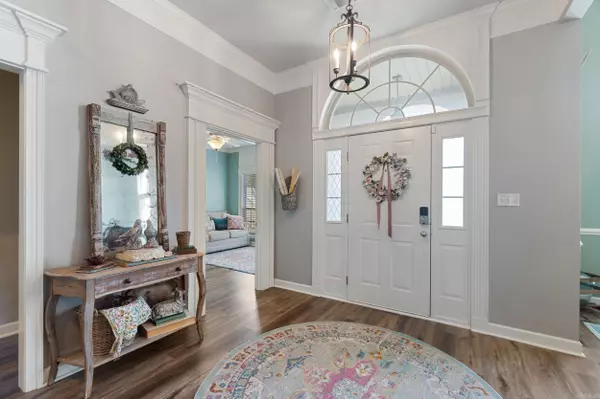11 E Chateau Estates Greenbrier, AR 72058
4 Beds
3.5 Baths
2,950 SqFt
UPDATED:
Key Details
Property Type Single Family Home
Sub Type Detached
Listing Status Active
Purchase Type For Sale
Square Footage 2,950 sqft
Price per Sqft $164
Subdivision Springbrook Estates Phase Iii
MLS Listing ID 25032473
Style Traditional
Bedrooms 4
Full Baths 3
Half Baths 1
Year Built 2006
Annual Tax Amount $2,887
Lot Size 0.580 Acres
Acres 0.58
Property Sub-Type Detached
Property Description
Location
State AR
County Faulkner
Area Greenbrier School District
Rooms
Other Rooms Office/Study, Laundry
Dining Room Separate Dining Room, Kitchen/Dining Combo, Breakfast Bar
Kitchen Free-Standing Stove, Microwave, Electric Range, Dishwasher, Disposal, Pantry
Interior
Interior Features Dryer Connection-Electric, Water Heater-Electric, Whirlpool/Hot Tub/Spa, Floored Attic, Walk-In Closet(s), Built-Ins, Ceiling Fan(s), Walk-in Shower, Breakfast Bar
Heating Central Cool-Electric, Central Heat-Electric
Flooring Carpet, Tile, Luxury Vinyl
Fireplaces Type Gas Logs Present, Uses Gas Logs Only
Equipment Free-Standing Stove, Microwave, Electric Range, Dishwasher, Disposal, Pantry
Exterior
Exterior Feature Deck, Fully Fenced, Guttering, Wood Fence
Parking Features Garage, Two Car, Auto Door Opener, Side Entry
Utilities Available Septic, Water-Public, Elec-Municipal (+Entergy), Gas-Natural
Roof Type Architectural Shingle
Building
Lot Description In Subdivision
Story Two Story
Foundation Slab
New Construction No





