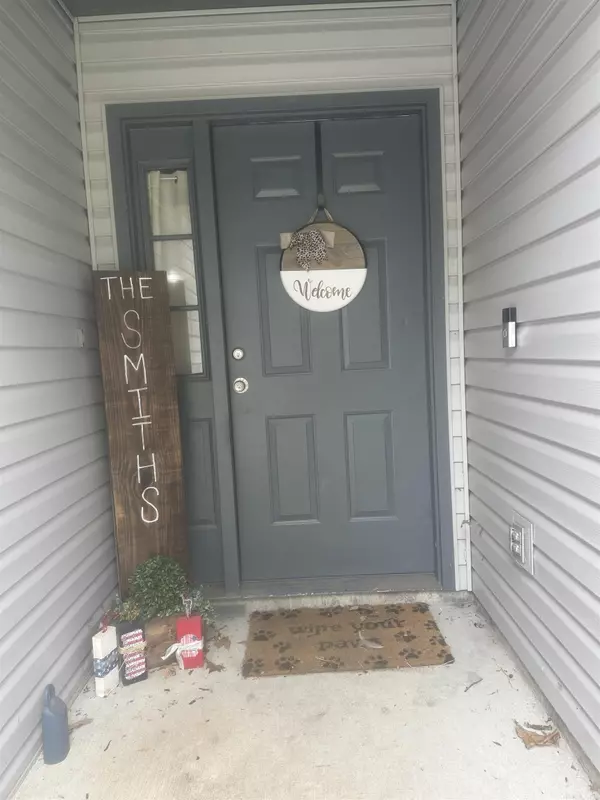$170,000
$170,000
For more information regarding the value of a property, please contact us for a free consultation.
116 Rodney Guthrie Drive Cabot, AR 72023
3 Beds
2 Baths
1,241 SqFt
Key Details
Sold Price $170,000
Property Type Single Family Home
Sub Type Detached
Listing Status Sold
Purchase Type For Sale
Square Footage 1,241 sqft
Price per Sqft $136
Subdivision Towering Oaks Phase Iii
MLS Listing ID 23028780
Sold Date 10/27/23
Style Traditional
Bedrooms 3
Full Baths 2
Year Built 1995
Annual Tax Amount $515
Property Sub-Type Detached
Property Description
Remodeled home! New paint on walls, ceiling, trim, & garage ! Recently updated luxury vinyl flooring , updated appliances with new dishwasher & microwave. 2022 refrigerator stays!! New kitchen cabinet doors rebuilt 2022. New roof 2022. New concrete driveway also! Just bring your furniture!!! New HVAC 2022. Master bath has double sinks and large walk in closet. Quiet, tucked away neighborhood in the middle of town yet close to freeway, Kroger and of course, Walmart! See agent notes for disclosure and home features. Ring bell & security system does not stay. Need one hour notice to show please.
Location
State AR
County Lonoke
Area Cabot School District
Rooms
Other Rooms Laundry
Dining Room Kitchen/Dining Combo
Kitchen Electric Range, Dishwasher, Ice Maker Connection
Interior
Interior Features Washer Connection, Dryer Connection-Electric, Water Heater-Gas, Smoke Detector(s), Walk-In Closet(s), Ceiling Fan(s)
Heating Central Cool-Electric, Central Heat-Gas
Flooring Luxury Vinyl
Fireplaces Type None
Equipment Electric Range, Dishwasher, Ice Maker Connection
Exterior
Exterior Feature Patio, Guttering
Parking Features Garage, Two Car, Auto Door Opener
Utilities Available Sewer-Public, Water-Public, Elec-Municipal (+Entergy), Gas-Natural, TV-Cable
Roof Type Architectural Shingle
Building
Lot Description Level, Cul-de-sac, In Subdivision
Story One Story
Foundation Slab
New Construction No
Schools
Elementary Schools Cabot
Middle Schools Cabot
High Schools Cabot
Read Less
Want to know what your home might be worth? Contact us for a FREE valuation!

Our team is ready to help you sell your home for the highest possible price ASAP
Bought with RE/MAX Real Estate Connection






