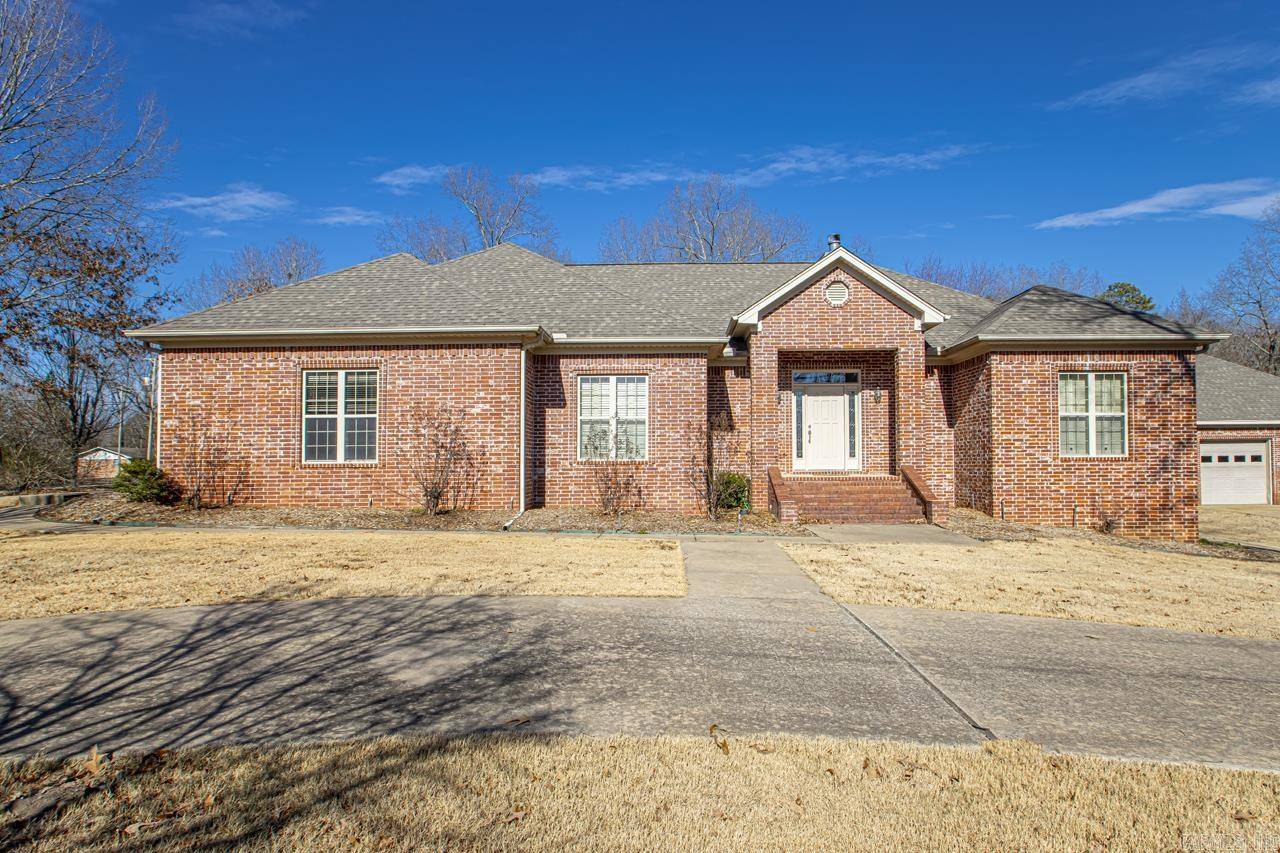$368,500
$375,000
1.7%For more information regarding the value of a property, please contact us for a free consultation.
120 Mckenzie Lane Hensley, AR 72065
3 Beds
2 Baths
2,588 SqFt
Key Details
Sold Price $368,500
Property Type Single Family Home
Sub Type Detached
Listing Status Sold
Purchase Type For Sale
Square Footage 2,588 sqft
Price per Sqft $142
Subdivision Springlake Acres
MLS Listing ID 24001537
Sold Date 04/16/24
Style Traditional
Bedrooms 3
Full Baths 2
Year Built 2004
Annual Tax Amount $2,083
Tax Year 2022
Lot Size 0.930 Acres
Acres 0.93
Property Sub-Type Detached
Property Description
HOME + SHOP + ACREAGE - You will not want to miss this beautiful home on almost an acre. 3 LARGE bedrooms, 2 full bath. Living room is HUGE. Kitchen has a breakfast bar and features a breakfast nook area. Separate formal dining room. Pantry. Large laundry room with cabinets and storage. Large closets in all rooms. Primary bedroom is large and primary bathroom has two separate walk in closets. Jacuzzi and stand alone shower. Two separate vanity areas. Split bedroom plan. Custom cabinets and plantation shutters. Large office/craft room off the garage and sunroom out back. Shop is approximately 28x40. 3 car side load garage attached to home. Nice concrete parking for multiple cars. Circle drive in front of home. New roof 2017. Deck on the back is great for grilling. Shop is approx. 28x40 with separate driveway.
Location
State AR
County Saline
Area Sheridan Schools (Saline County)
Rooms
Other Rooms Office/Study, Sun Room, Laundry
Basement None
Dining Room Separate Dining Room, Breakfast Bar
Kitchen Built-In Stove, Microwave, Electric Range, Dishwasher, Pantry
Interior
Interior Features Washer Connection, Dryer Connection-Electric, Water Heater-Electric, Smoke Detector(s), Walk-In Closet(s), Built-Ins, Ceiling Fan(s), Walk-in Shower, Breakfast Bar
Heating Central Cool-Electric, Central Heat-Electric
Flooring Carpet, Wood, Tile
Fireplaces Type Woodburning-Site-Built
Equipment Built-In Stove, Microwave, Electric Range, Dishwasher, Pantry
Exterior
Exterior Feature Deck, Guttering, Shop
Parking Features Garage, Three Car, Side Entry
Utilities Available Septic, Water-Public, Elec-Municipal (+Entergy), TV-Satellite Dish, Telephone-Private
Roof Type Architectural Shingle
Building
Lot Description Sloped, Level, Cleared, In Subdivision
Story One Story
Foundation Slab
New Construction No
Schools
Elementary Schools East End
Middle Schools East End
High Schools Sheridan
Read Less
Want to know what your home might be worth? Contact us for a FREE valuation!

Our team is ready to help you sell your home for the highest possible price ASAP
Bought with Crye-Leike REALTORS NLR Branch





