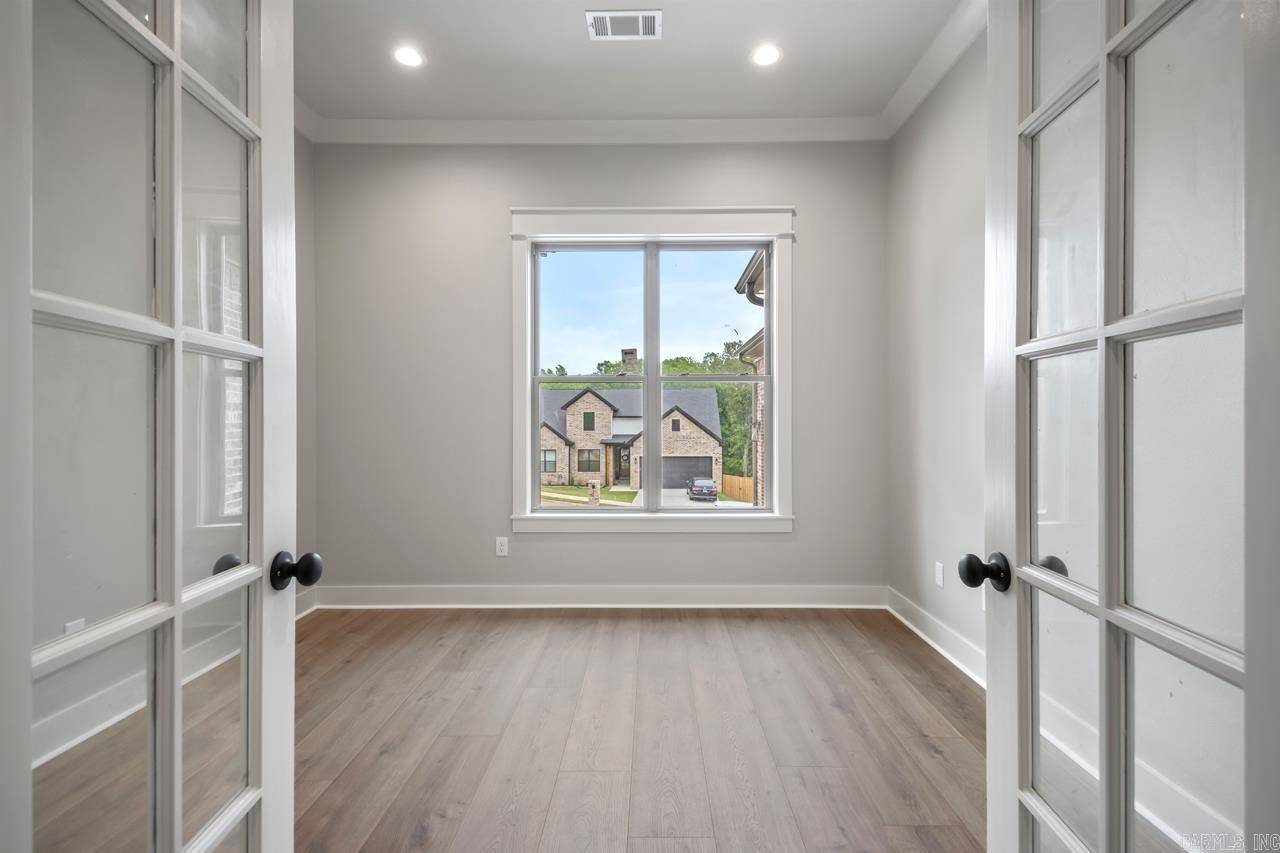$419,900
$419,900
For more information regarding the value of a property, please contact us for a free consultation.
9313 Wooddale Drive Sherwood, AR 72120-4098
3 Beds
2 Baths
2,355 SqFt
Key Details
Sold Price $419,900
Property Type Single Family Home
Sub Type Detached
Listing Status Sold
Purchase Type For Sale
Square Footage 2,355 sqft
Price per Sqft $178
Subdivision Millers Glenn
MLS Listing ID 25018661
Sold Date 07/17/25
Style Traditional
Bedrooms 3
Full Baths 2
Condo Fees $150
HOA Fees $150
Year Built 2025
Annual Tax Amount $500
Lot Size 0.270 Acres
Acres 0.27
Property Sub-Type Detached
Property Description
Check out the attention to detail! WOW! Your going to fall in love with this one! Open floor plan! Separate dining could easily be office! You will not believe the laundry room...Not only is there an abundance of cabinets, there is a home office built in for you... and room for an extra fridge w/ icemaker hook up! coffee bar! Craft room needed! This is it! Crazy great! Kitchen is Wonderful! So many cabinets and drawers and a pantry to get lost in! Plenty of room for all the chefs! This builder spent the thousands & thousands of dollars on the wall the engineer drew up and there is a fence completed! Green space required behind so nice and private! Large covered porch for sipping on some sweet tea! Come see today! See agent remarks
Location
State AR
County Pulaski
Area Sherwood
Rooms
Other Rooms Office/Study, Laundry, Other (see remarks)
Dining Room Separate Dining Room, Other (see remarks)
Kitchen Microwave, Gas Range, Dishwasher, Disposal, Ice Maker Connection, Other (see remarks)
Interior
Interior Features Washer Connection, Dryer Connection-Electric, Floored Attic, Walk-In Closet(s), Ceiling Fan(s), Walk-in Shower, Breakfast Bar, Kit Counter- Granite Slab
Heating Central Cool-Electric, Central Heat-Gas
Flooring Tile, Luxury Vinyl
Fireplaces Type Gas Starter
Equipment Microwave, Gas Range, Dishwasher, Disposal, Ice Maker Connection, Other (see remarks)
Exterior
Exterior Feature Porch, Guttering, Wood Fence
Parking Features Garage, Auto Door Opener
Utilities Available Sewer-Public, Water-Public, Electric-Co-op, Gas-Natural, Telephone-Private, All Underground
Roof Type Architectural Shingle
Building
Lot Description In Subdivision
Story One Story
Foundation Slab
New Construction Yes
Read Less
Want to know what your home might be worth? Contact us for a FREE valuation!

Our team is ready to help you sell your home for the highest possible price ASAP
Bought with Michele Phillips & Co. REALTORS





