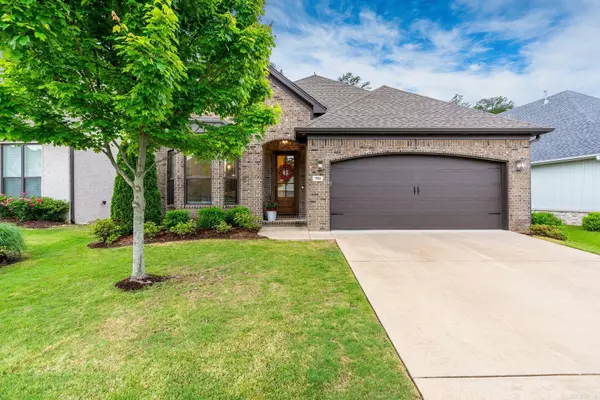$393,000
$399,900
1.7%For more information regarding the value of a property, please contact us for a free consultation.
700 Wildcreek Cir Little Rock, AR 72223
3 Beds
2 Baths
2,062 SqFt
Key Details
Sold Price $393,000
Property Type Single Family Home
Sub Type Detached
Listing Status Sold
Purchase Type For Sale
Square Footage 2,062 sqft
Price per Sqft $190
Subdivision Wildwood Place
MLS Listing ID 25017515
Sold Date 08/01/25
Style Traditional
Bedrooms 3
Full Baths 2
Condo Fees $450
HOA Fees $450
Year Built 2019
Annual Tax Amount $4,202
Tax Year 2025
Lot Size 5,662 Sqft
Acres 0.13
Property Sub-Type Detached
Property Description
Welcome to 700 Wildcreek in Little Rock! This beautifully maintained one-story home offers 3 spacious bedrooms, 2 bathrooms, and 2,035 sq ft of thoughtfully designed living space. Built in 2019, it features an open, light-filled layout with soaring ceilings in the living room and primary bedroom. Immaculate wood floors run throughout the main living areas, complementing the clean, modern finishes. The kitchen boasts a large pantry and flows seamlessly into the bright living and dining spaces, perfect for everyday living or entertaining. The primary suite is a peaceful retreat with a spacious bathroom featuring a soaking tub, separate shower, and double vanity. You'll also enjoy the convenience of a separate laundry room and mud room. Step outside to a covered back patio overlooking a fully fenced yard that backs up to green space—ideal for relaxation or play. A 2-car garage completes this move-in ready gem in a desirable neighborhood. Don't miss your chance to make it yours! See remarks.
Location
State AR
County Pulaski
Area Pulaski County West
Rooms
Other Rooms Great Room, Laundry
Dining Room Breakfast Bar, Kitchen/Dining Combo, Separate Dining Room
Kitchen Microwave, Gas Range, Dishwasher, Disposal, Pantry, Wall Oven
Interior
Interior Features Washer Connection, Dryer Connection-Electric, Water Heater-Gas, Smoke Detector(s), Walk-In Closet(s), Ceiling Fan(s), Walk-in Shower, Breakfast Bar
Heating Central Cool-Electric, Central Heat-Gas
Flooring Carpet, Tile, Wood
Fireplaces Type Woodburning-Prefab.
Equipment Microwave, Gas Range, Dishwasher, Disposal, Pantry, Wall Oven
Exterior
Exterior Feature Patio, Guttering, Lawn Sprinkler
Parking Features Garage, Two Car, Auto Door Opener
Utilities Available Sewer-Public, Water-Public, Elec-Municipal (+Entergy), Gas-Natural
Amenities Available Swimming Pool(s), Mandatory Fee
Roof Type Architectural Shingle
Building
Lot Description Level, In Subdivision
Story One Story
Foundation Slab
New Construction No
Read Less
Want to know what your home might be worth? Contact us for a FREE valuation!

Our team is ready to help you sell your home for the highest possible price ASAP
Bought with Century 21 Parker & Scroggins Realty - Bryant





