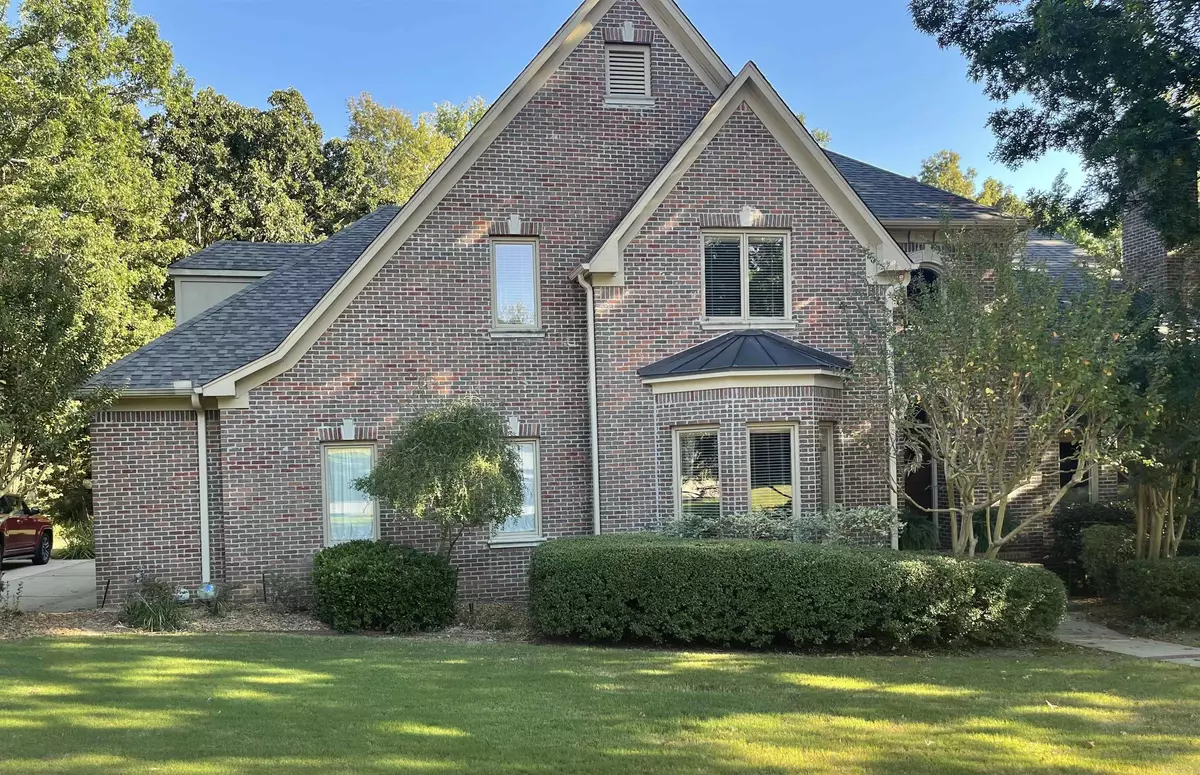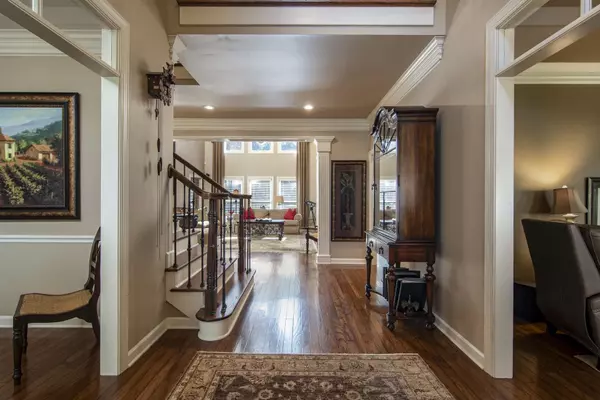9 Talais Drive Little Rock, AR 72223
4 Beds
4 Baths
4,437 SqFt
UPDATED:
01/14/2025 03:31 PM
Key Details
Property Type Single Family Home
Sub Type Detached
Listing Status Active
Purchase Type For Sale
Square Footage 4,437 sqft
Price per Sqft $154
Subdivision Chenal Valley Lamarche Place Nbhd
MLS Listing ID 25000321
Style Traditional
Bedrooms 4
Full Baths 3
Half Baths 2
Condo Fees $535
HOA Fees $535
Year Built 1996
Annual Tax Amount $5,931
Lot Size 0.480 Acres
Acres 0.48
Property Description
Location
State AR
County Pulaski
Area Pulaski County West
Rooms
Other Rooms Formal Living Room, Den/Family Room, Office/Study, Game Room, Laundry, Safe/Storm Room
Dining Room Separate Dining Room, Separate Breakfast Rm, Breakfast Bar
Kitchen Built-In Stove, Double Oven, Surface Range, Dishwasher, Disposal, Pantry, Ice Maker Connection, Other (see remarks), Wall Oven
Interior
Interior Features Dry Bar, Washer Connection, Dryer Connection-Electric, Water Heater-Gas, Whirlpool/Hot Tub/Spa, Smoke Detector(s), Security System, Floored Attic, Walk-In Closet(s), Walk-in Shower, Breakfast Bar, Wired for Highspeed Inter, Kit Counter- Granite Slab
Heating Central Cool-Electric, Central Heat-Gas
Flooring Wood, Tile
Fireplaces Type Woodburning-Site-Built, Gas Logs Present
Equipment Built-In Stove, Double Oven, Surface Range, Dishwasher, Disposal, Pantry, Ice Maker Connection, Other (see remarks), Wall Oven
Exterior
Exterior Feature Deck, Guttering, Storm Cellar, Lawn Sprinkler
Parking Features Parking Pads, Two Car, Auto Door Opener, Side Entry
Utilities Available Sewer-Public, Water-Public, Elec-Municipal (+Entergy), Gas-Natural, TV-Cable, All Underground
Amenities Available Swimming Pool(s), Tennis Court(s), Playground, Mandatory Fee, Fitness/Bike Trail
Roof Type Architectural Shingle
Building
Lot Description Level, Creek, In Subdivision
Story Two Story
Foundation Crawl Space
New Construction No





