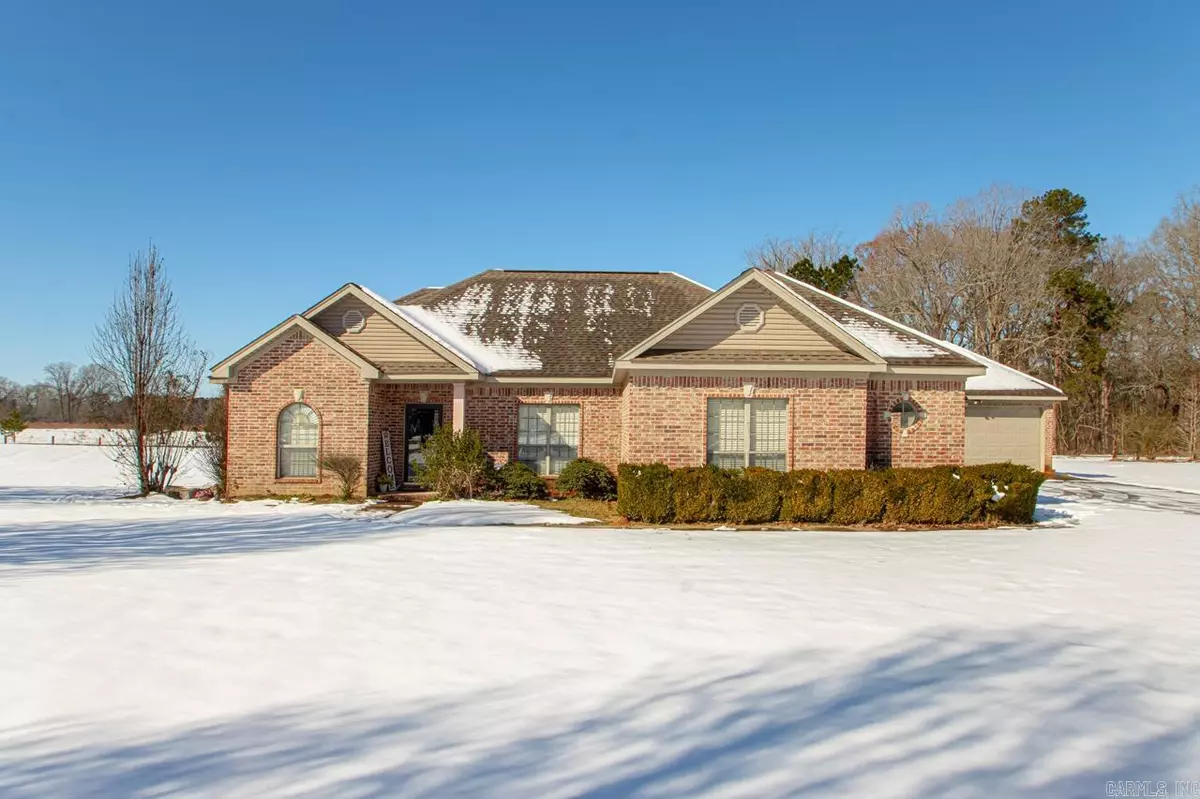1001 Ridgewood Dr Little Rock, AR 72206
3 Beds
2 Baths
1,914 SqFt
UPDATED:
01/21/2025 06:20 AM
Key Details
Property Type Single Family Home
Sub Type Detached
Listing Status Active
Purchase Type For Sale
Square Footage 1,914 sqft
Price per Sqft $159
Subdivision Sunrise Acres
MLS Listing ID 25001751
Style Traditional
Bedrooms 3
Full Baths 2
Year Built 2005
Annual Tax Amount $1,444
Tax Year 2024
Lot Size 1.470 Acres
Acres 1.47
Property Description
Location
State AR
County Saline
Area Sheridan Schools (Saline County)
Rooms
Other Rooms Office/Study, Laundry
Dining Room Separate Dining Room
Kitchen Electric Range, Dishwasher, Ice Maker Connection
Interior
Interior Features Washer Connection, Dryer Connection-Electric, Walk-In Closet(s), Walk-in Shower, Kit Counter- Granite Slab
Heating Central Cool-Electric, Central Heat-Electric, Heat Pump
Flooring Carpet, Laminate, Tile
Fireplaces Type None
Equipment Electric Range, Dishwasher, Ice Maker Connection
Exterior
Exterior Feature Patio, Screened Porch, Shop
Parking Features Garage, Two Car, Side Entry
Utilities Available Septic, Water-Public, Elec-Municipal (+Entergy)
Roof Type Architectural Shingle
Building
Lot Description Level, In Subdivision
Story One Story
Foundation Slab
New Construction No
Schools
Elementary Schools Sheridan
Middle Schools Sheridan
High Schools Sheridan





