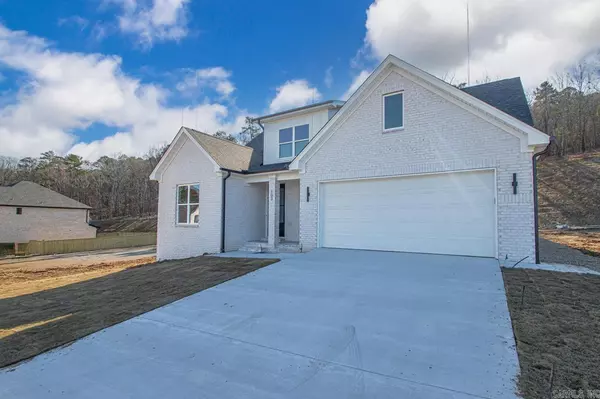103 Calion Court Little Rock, AR 72223
5 Beds
3 Baths
2,980 SqFt
OPEN HOUSE
Sun Jan 26, 2:00pm - 4:00pm
UPDATED:
01/20/2025 02:33 PM
Key Details
Property Type Single Family Home
Sub Type Detached
Listing Status Active
Purchase Type For Sale
Square Footage 2,980 sqft
Price per Sqft $219
Subdivision Chenal Valley Calion Court
MLS Listing ID 25002059
Style Contemporary
Bedrooms 5
Full Baths 3
Condo Fees $550
HOA Fees $550
Year Built 2025
Lot Size 6,534 Sqft
Acres 0.15
Property Description
Location
State AR
County Pulaski
Area Pulaski County West
Rooms
Other Rooms Office/Study, Laundry
Dining Room Eat-In Kitchen, Kitchen/Dining Combo, Living/Dining Combo, Breakfast Bar, Kitchen/Den
Kitchen Built-In Stove, Microwave, Gas Range, Dishwasher, Disposal, Pantry
Interior
Interior Features Washer Connection, Dryer Connection-Electric, Smoke Detector(s), Floored Attic, Walk-In Closet(s), Built-Ins, Ceiling Fan(s), Walk-in Shower
Heating Central Cool-Electric, Central Heat-Gas
Flooring Carpet, Wood, Tile
Fireplaces Type Woodburning-Prefab., Gas Logs Present
Equipment Built-In Stove, Microwave, Gas Range, Dishwasher, Disposal, Pantry
Exterior
Exterior Feature Patio, Porch, Lawn Sprinkler
Parking Features Garage, Two Car
Utilities Available Sewer-Public, Water-Public, Elec-Municipal (+Entergy), Gas-Natural, All Underground
Amenities Available Swimming Pool(s), Playground, Picnic Area, Mandatory Fee
Roof Type Architectural Shingle
Building
Lot Description Sloped, Level
Story Two Story
Foundation Slab
New Construction Yes
Schools
Elementary Schools Robinson
Middle Schools Joe T Robinson
High Schools Joe T Robinson





